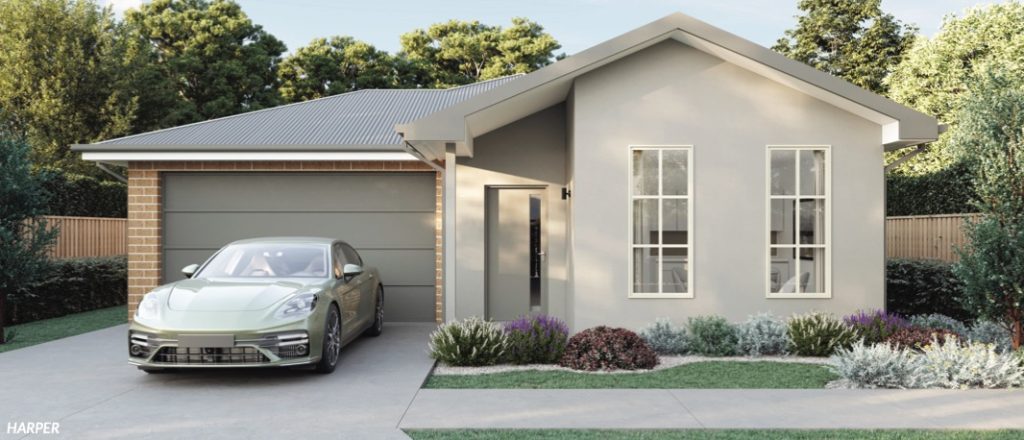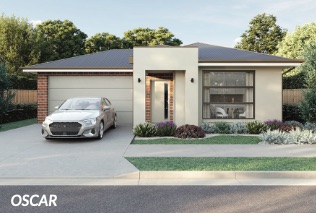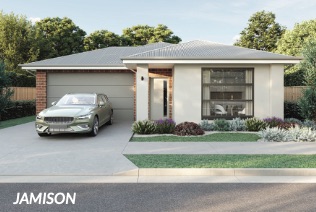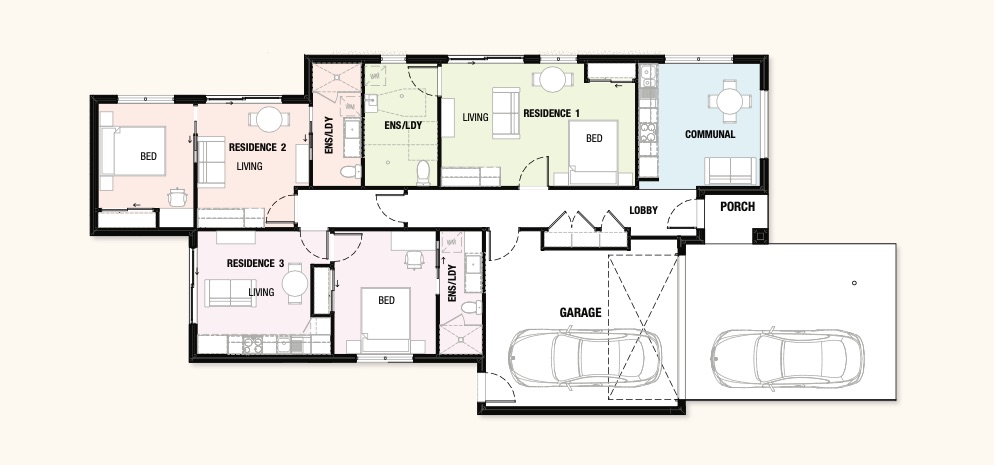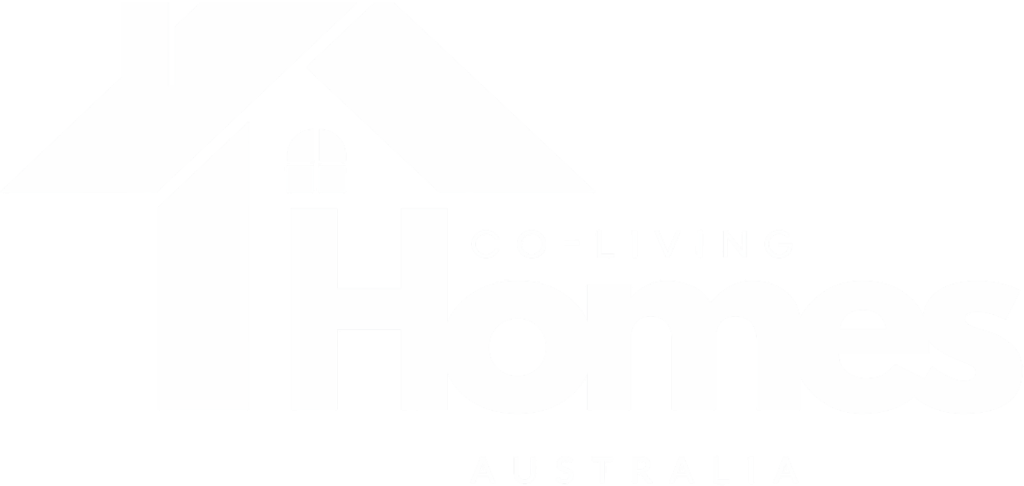Trellis & Maison Designs
Co-Living Home Designs
The Trellis and Maison designs offer three and four independent Residences, each featuring their own private amenities to ensure a personalised living experience.
These spacious residences, ranging from 65 to 110 square metres, are thoughtfully designed with a separate bedroom, a private bathroom, an exclusive living room with a designated study area, and a convenient kitchenette. In addition to the individual Residences, the properties include a double garage, a sizeable laundry facility and a designated communal area.
This layout ensures that each tenant enjoys their unique, private space, complete with a personal courtyard for added comfort and privacy.
Independent Living
Offering self-contained Residences with personal kitchenette, bathrooms, and living rooms for enhanced privacy.
Outdoor Space
All Inclusive Service
Inclusive serviced Residences covers utilities, common area cleaning, and maintenance for a hassle-free experience.
Individualised Amenities
Providing individual mailboxes, and fully furnished living spaces for a personalised touch.
Trellis Design
Ground Floor Plan
Floor Area: 145.7m2
Porch: 3.07m2
Garage: 34.03m2
TOTAL 182.86m (19.67sq)
Maison Design
Ground Floor Plan
Floor Area: 191.67m2
Porch: 2.48m2
Garage: 34.02m2
TOTAL 228.17m2 (24.55sq)
Note: All floor plans, facade images and photography are for illustrative purposes and should be used as a guide only. Please enquire for detailed information regarding this design package.
Facade Options
The Trellis and Maison designs offer three and four independent Residences, each featuring their own private amenities to ensure a personalised living experiences.
